- 04-7133-4650 受付時間 平日10:00〜17:00
- フォームでお問い合わせ
- よくあるご質問
- JA
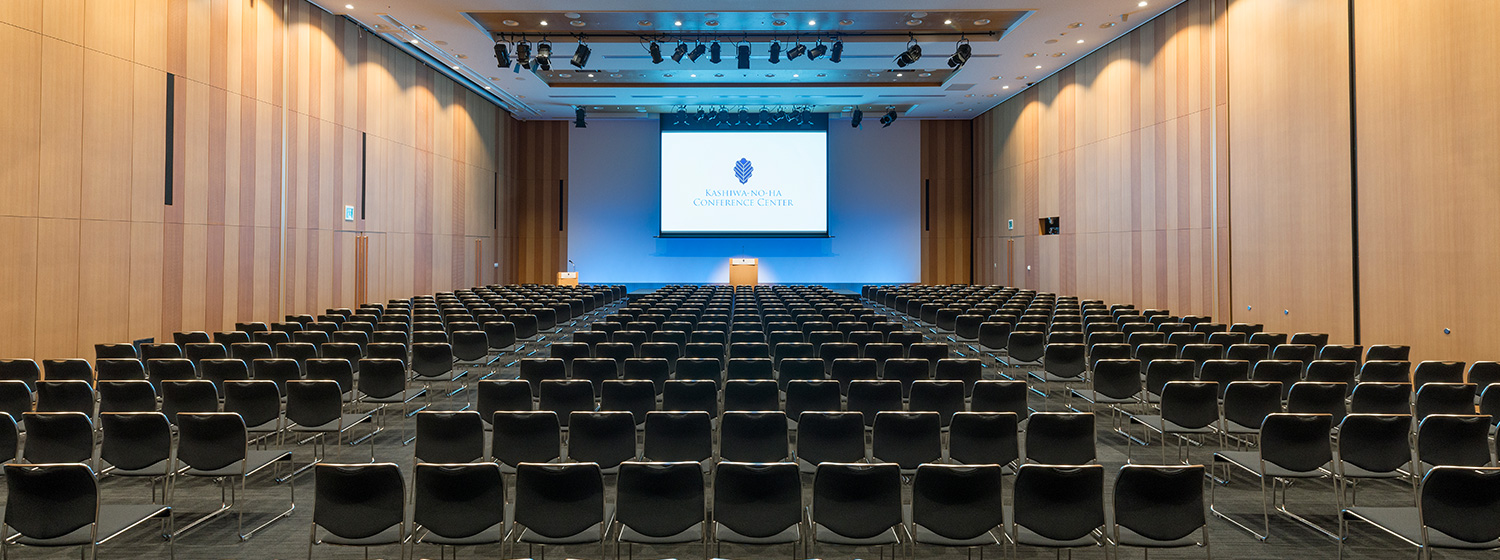
In the main room at the Kashiwanoha Conference Center, the space can be reconfigured for many purposes. It has a maximum capacity of 400 people, 6.5 meter high ceilings, and the latest video and sound equipment to enhance your presentation.
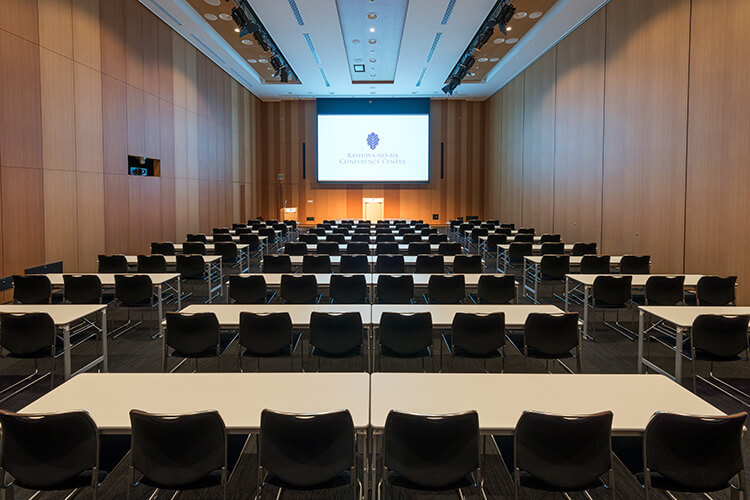
Each single room can hold 100 guests or more.
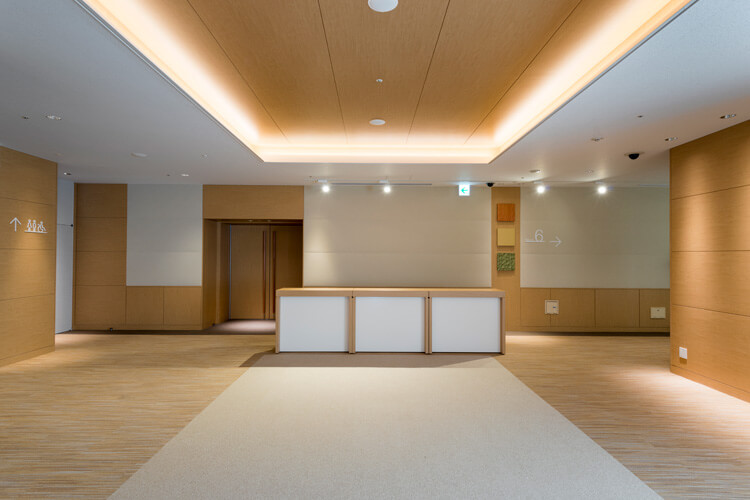
Welcome guests by setting up reception in the foyer, which faces the entrance.
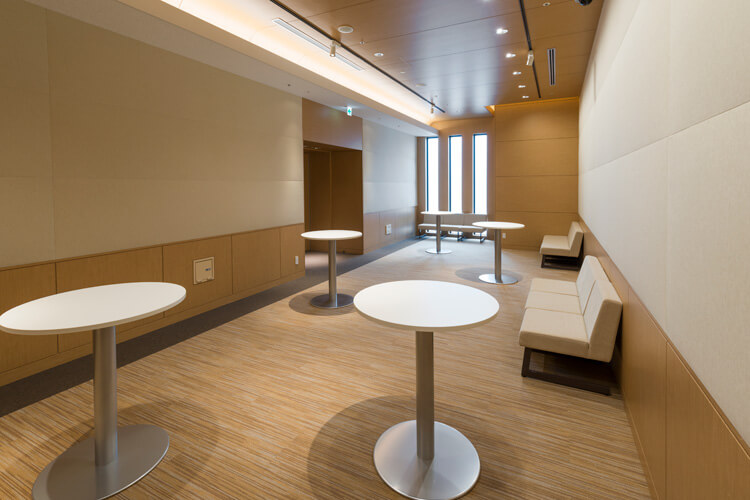
The side of the foyer can be used for resting and as a cloakroom.
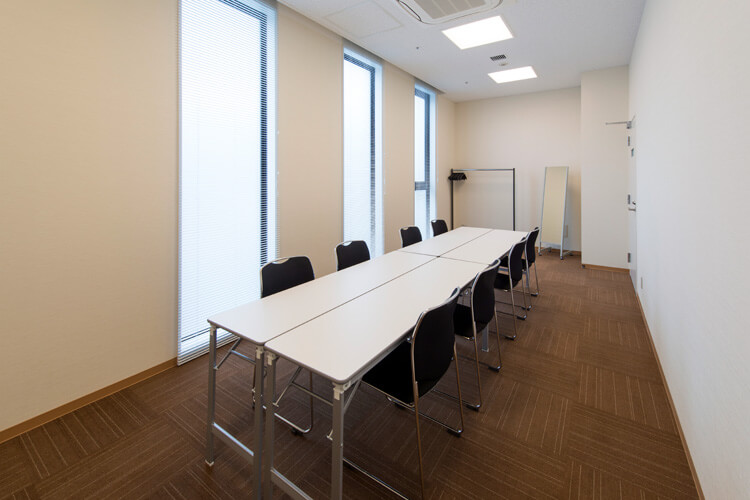
For the host’s greenroom, a waiting room is available.
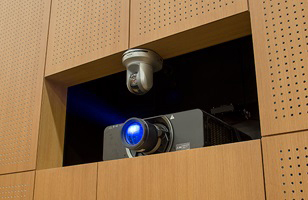
Equipped with a projector of intensity up to 10,600 lumen
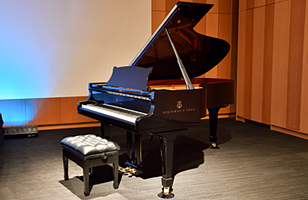
The finest grand piano (Steinway B-211) is available for events.
Experience the main room of Kashiwa-no-ha Conference Center, Room 5・6, with short video.
Room 5,6
Drone
| Area | Height | School | Capacity Theater | Bullet party | |
|---|---|---|---|---|---|
| Room5 | 190m2 | 6.5m | 108 | 192 | 150 |
| Room6 | 190m2 | 6.5m | 108 | 192 | 150 |
| Room5+6 | 380m2 | 6.5m | 294 | 425 | 350 |
Customers of the available desired content, please feel free to contact us by phone.
